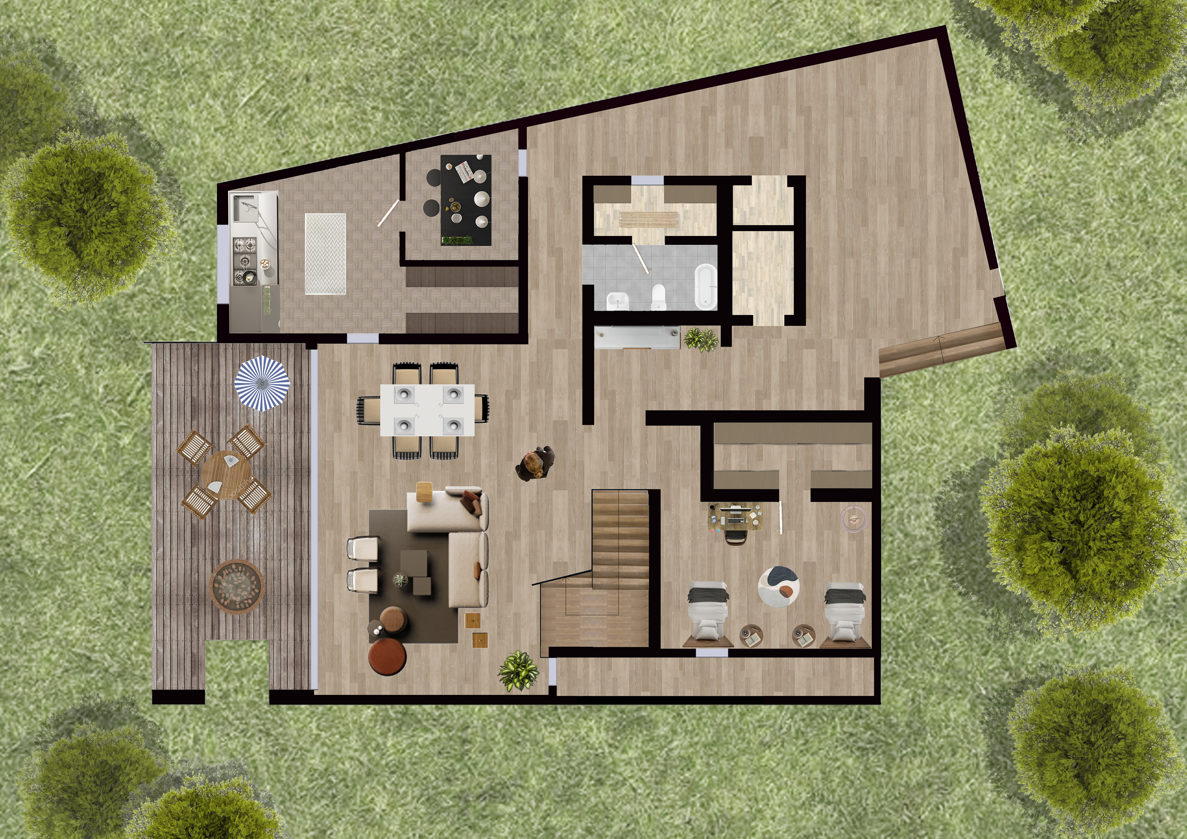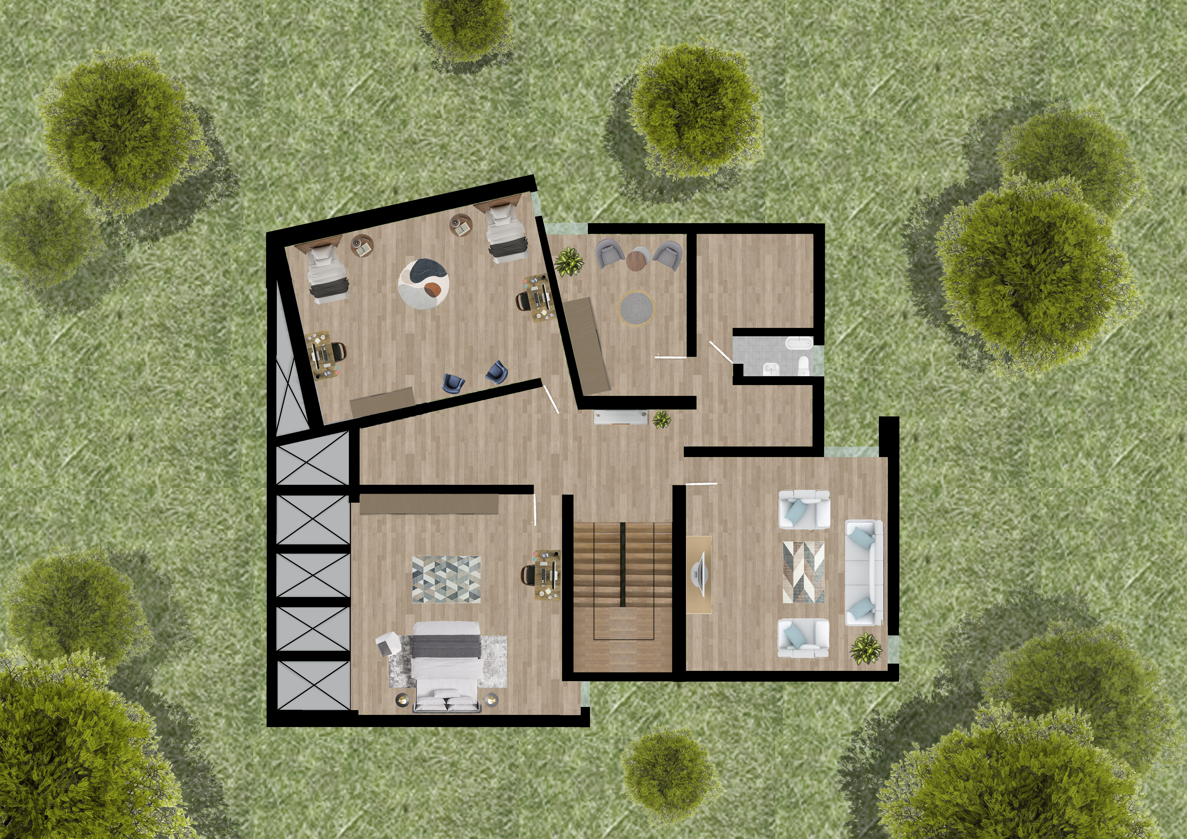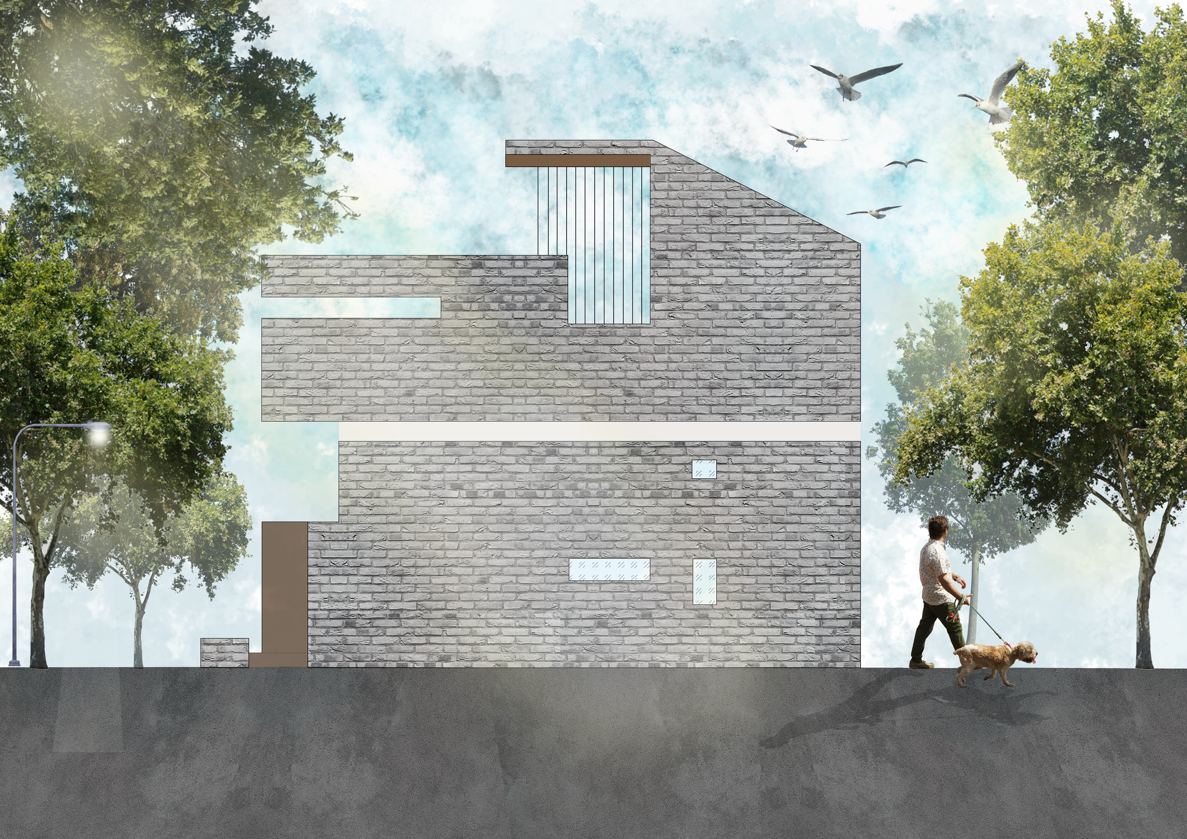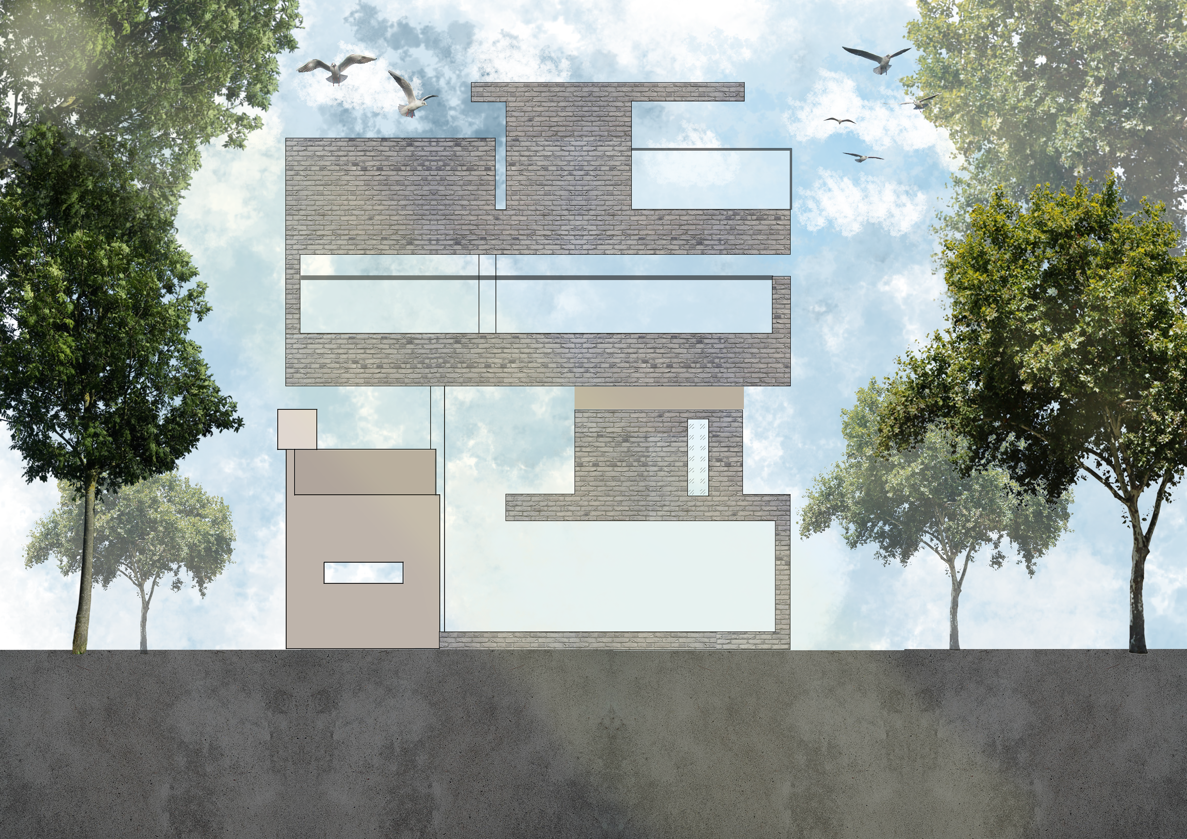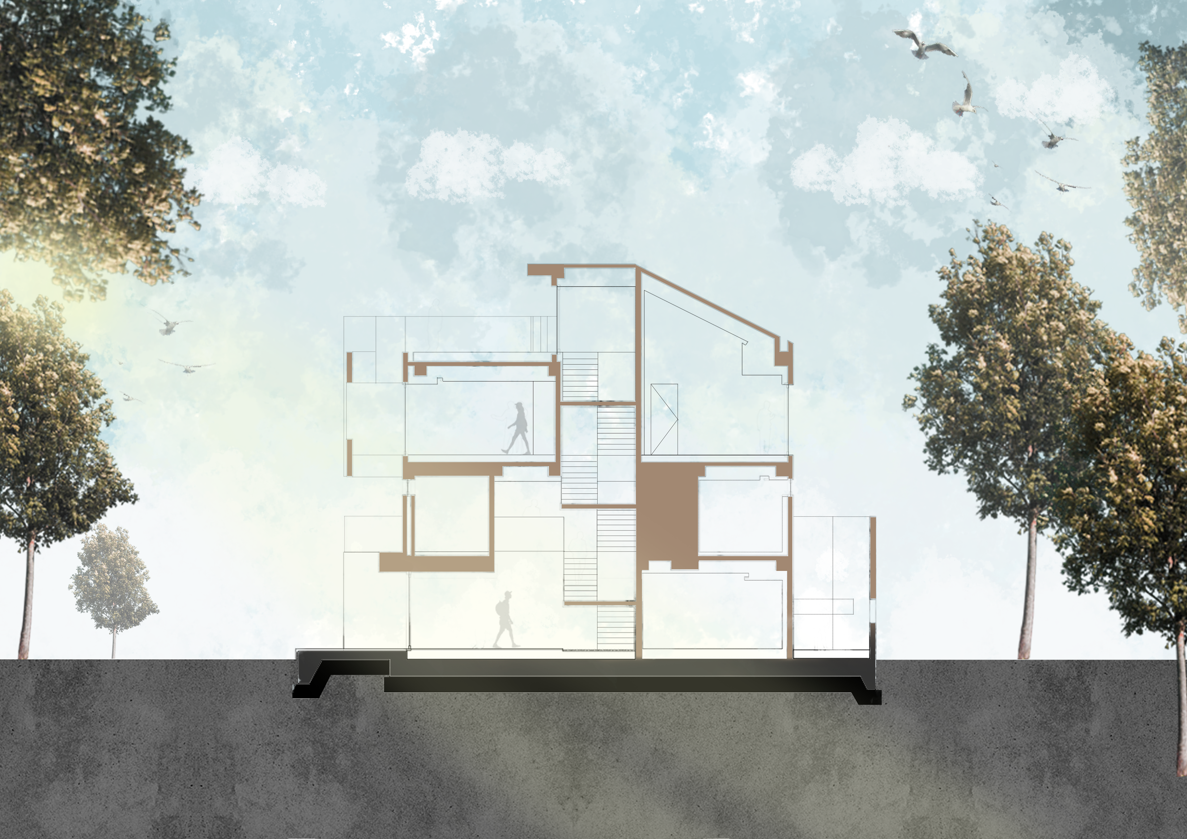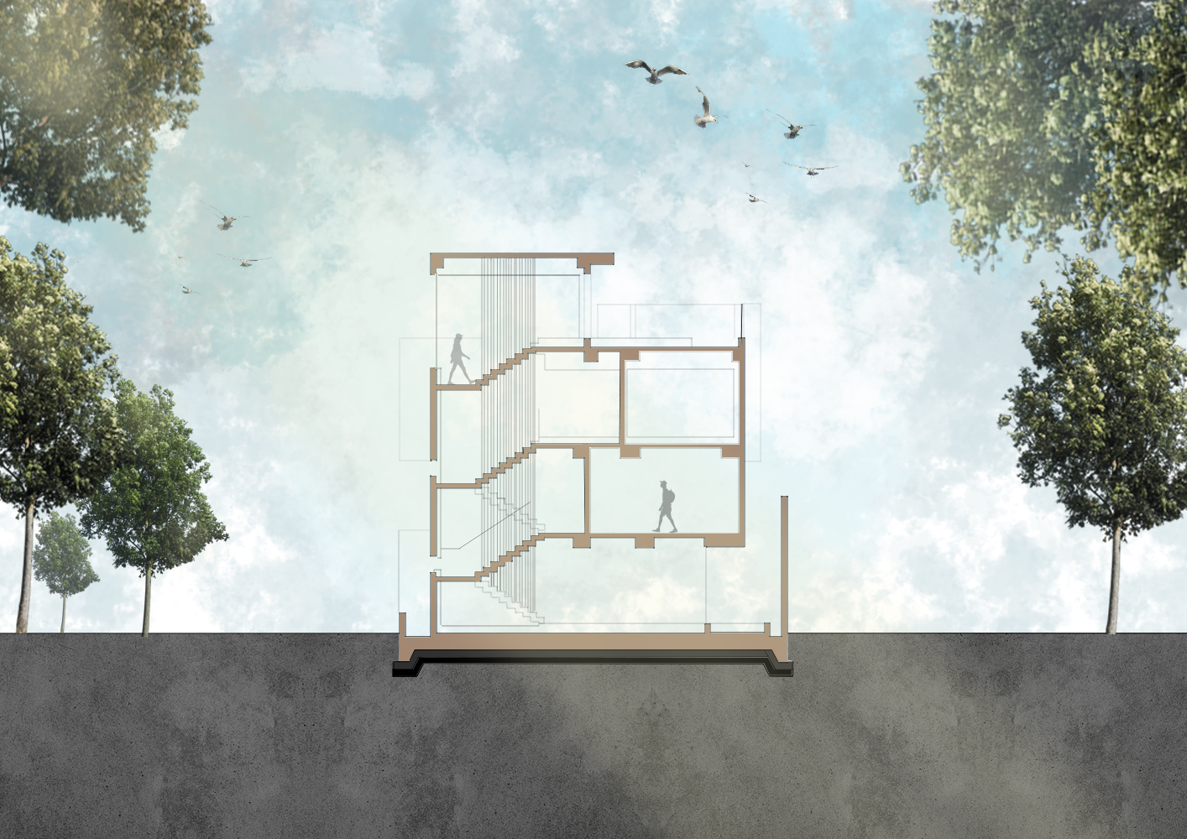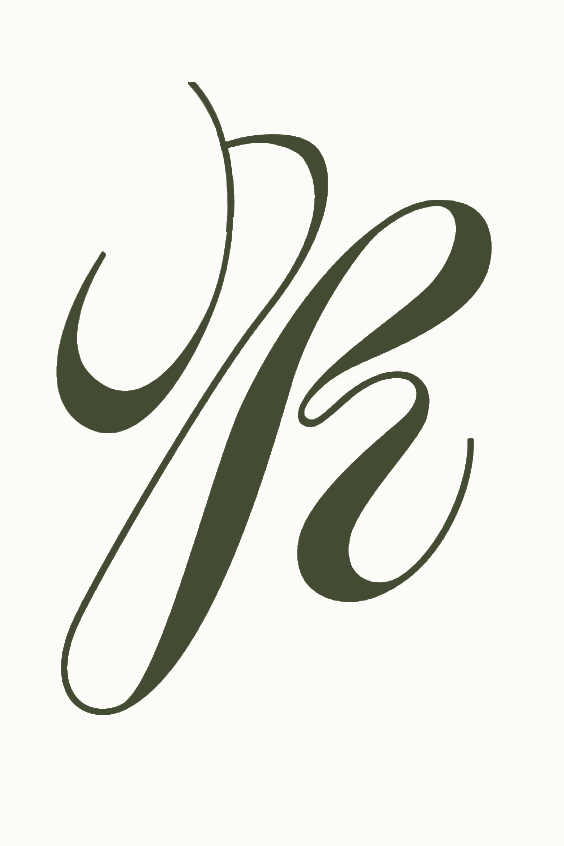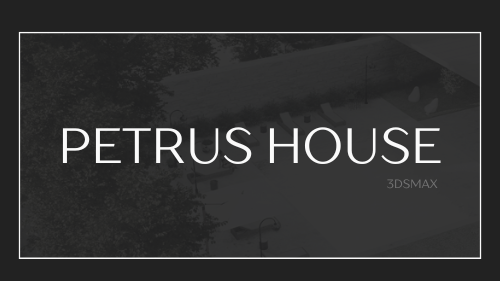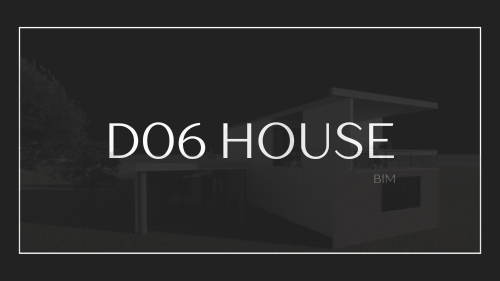House L.M. was a project I completed during an Adobe Photoshop course, where we focused on creating technical floor plans, elevations, and sections. We rendered these drawings using Photoshop to refine our digital rendering skills. This project not only enhanced my technical drawing abilities but also improved my proficiency in Photoshop for architectural visualization.
