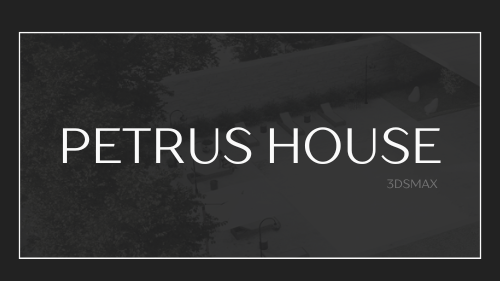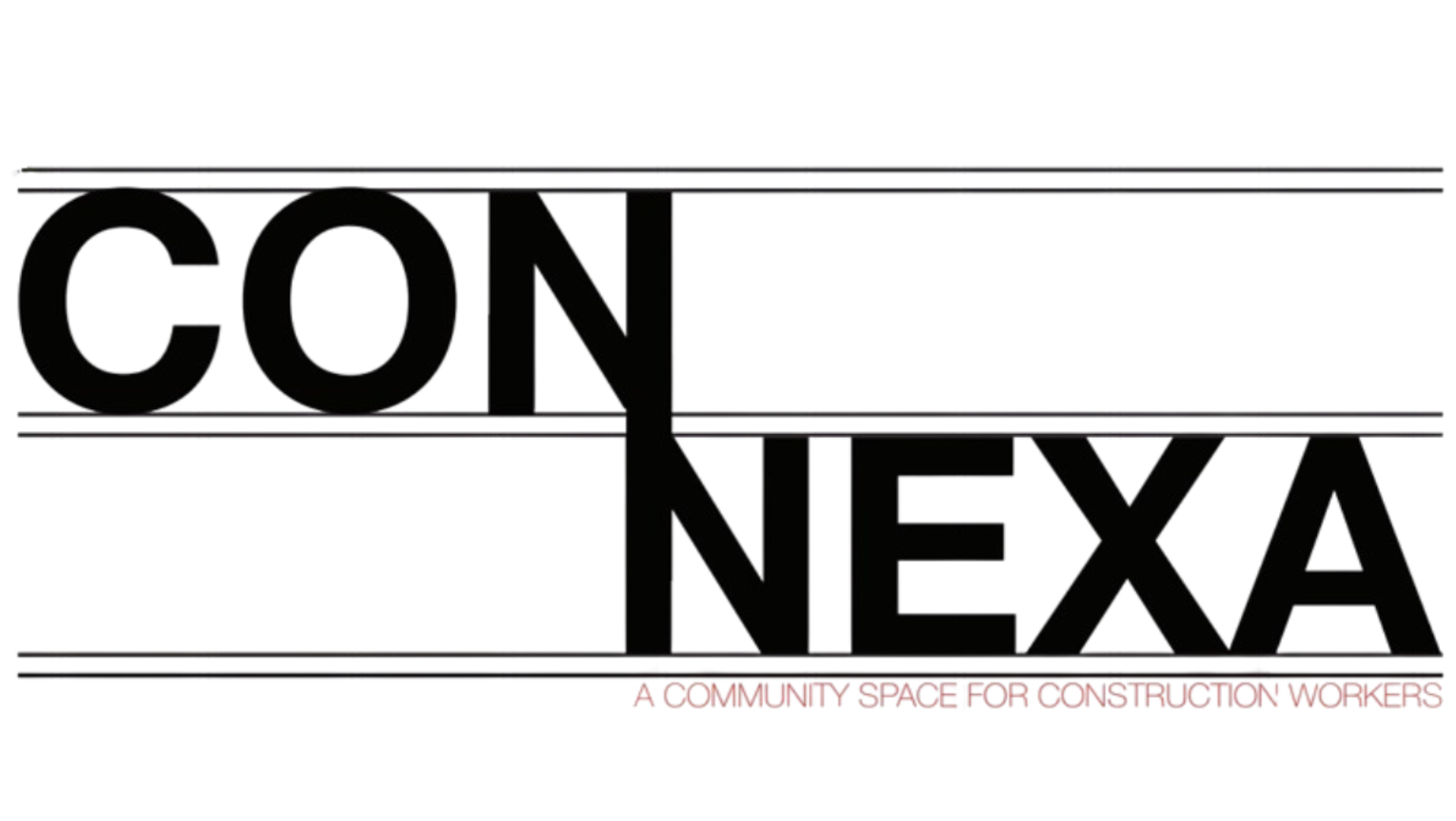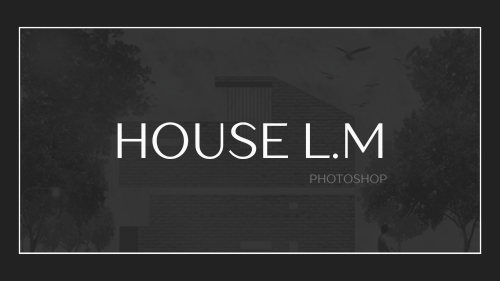The D06 house project was completed in a BIM 1 course (Building Information Modeling), where we were required to select a house and utilize Revit software to create detailed plans, sections, elevations, and 3D models. I rendered the 3D visualization using Enscape.









